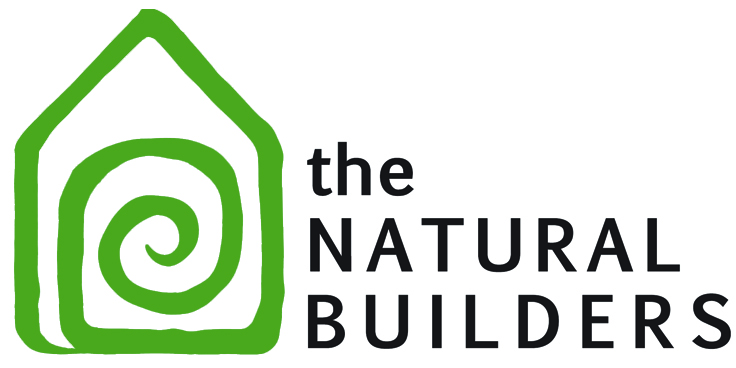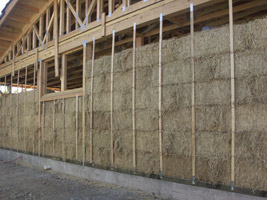Straw Bale
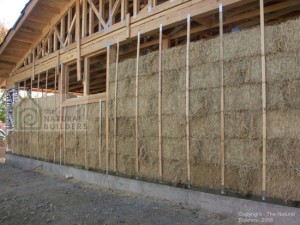
Here we see the Straw bale walls of St. Johns Episcopal Church in Willits California. Our team lead the bale raising and consulted on the buildings construction.
Straw is the stems of cereal crops such as rice, wheat, barley, and oats, after the grain heads have been removed. While straw historically had many uses, in today’s agricultural system it is generally considered a waste product. In some cases it is tilled under in the field; in the case of much rice straw in California, it is often burned, contributing to both atmospheric pollution and climate change. Recently enacted clean air legislation has forced rice farmers to seek out other uses for their straw.
Straw bales have been used to build houses since the invention of the baler in the late 1800’s. Some houses of that era are still standing today. Straw bales are highly insulating, with an R-value ranging from 1.5 to 2 per inch of thickness. Since straw bale walls are typically between 18” and 24” thick, which corresponds to an R-value of 30 to 40, making them suitable for even the coldest climates.
While there are many sources for straw around the world, rice straw is preferred for building due to its high silica content; this makes it more rot-resistant than other kinds of straw. During the construction of the Ti Ky Pai, the first straw bale house in Haiti, we placed sensors inside the walls to monitor relative humidity levels and the condition of the straw over time. So far the evidence shows that properly designed walls resist deterioration from atmospheric humidity. Gravel bag foundations can protect smaller straw bale structures from the absorption of ground moisture. When properly reinforced, straw bale walls are flexible enough to resist major damage from earthquakes and high winds.
Many straw bale buildings, including St. John’s Episcopal Church in Willits, California, have a timber frame structure holding up the roof. Since the church is a
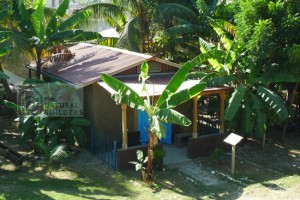
The first straw bale house in Haiti 2010. The project was lead by Builders WIthout Borders. As the lead in country technical consultants we sourced many of the materials and trained local crews in making of straw bale and recycling of concrete rubble.
high-occupancy building, its frame required additional seismic resistance; steel bracing members in some wall sections added strength and stability. Groups of inexperienced volunteers can have a fun, productive, community-building experience raising a straw bale building, as long as the quality of craftsmanship is maintained by experienced supervisors. During the St. John’s bale raising, our team worked with dozens of volunteers from the community to ensure that the installation was done correctly.
For this Sonoma, California, home designed by Symbiosis Designs, the lime plaster serves not only to beautify but also to protect the tall, curving bale walls. Unlike cement stucco, lime finishes protect the bales from weather and abrasion while allowing unwanted moisture to escape. We often recommend using lime plaster on the exterior and either lime or earth plasters on the interior of straw bale houses.
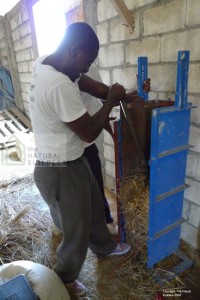
Creation of the first Haitian straw bale (2010) the bale press is an improved model of one used extensively in Pakistan for home construction.
We have worked with the University of Santa Clara to test different methodologies of reinforcement in earth and lime plasters. Our goal is to continue to simplify the methods of construction while still allowing for higher engineering standards and greater ease of construction.
